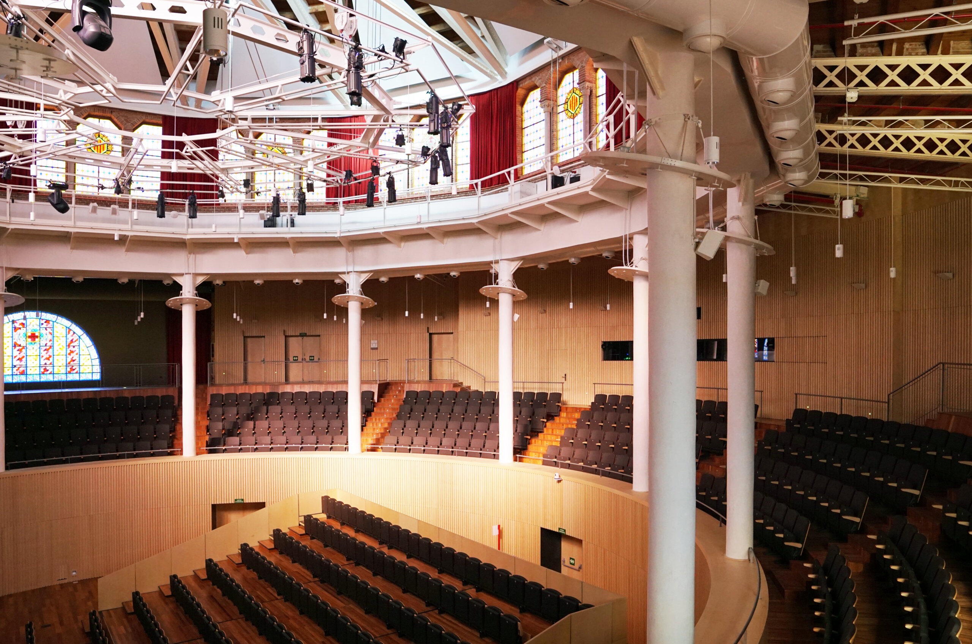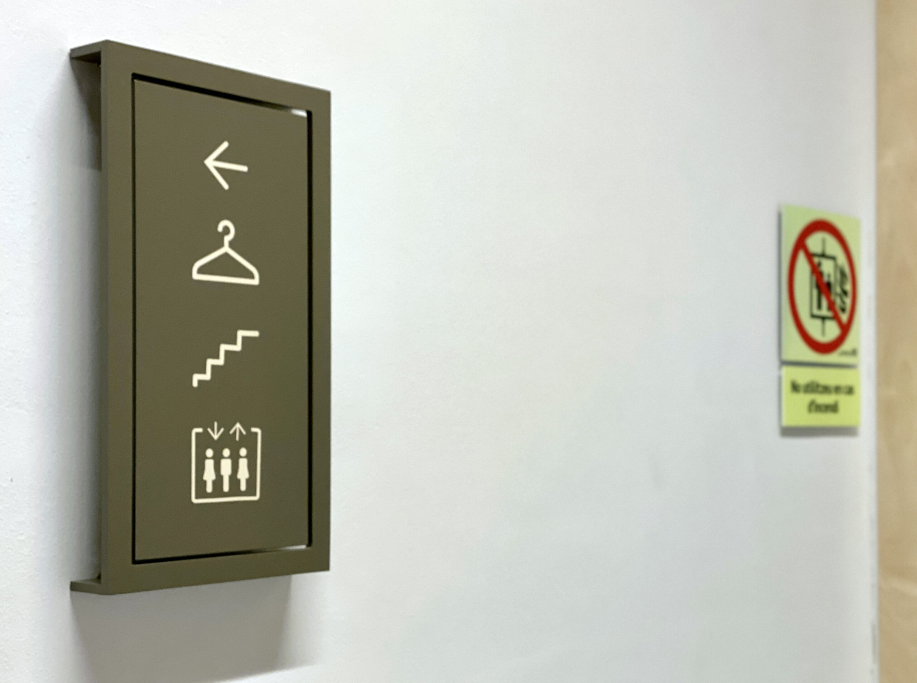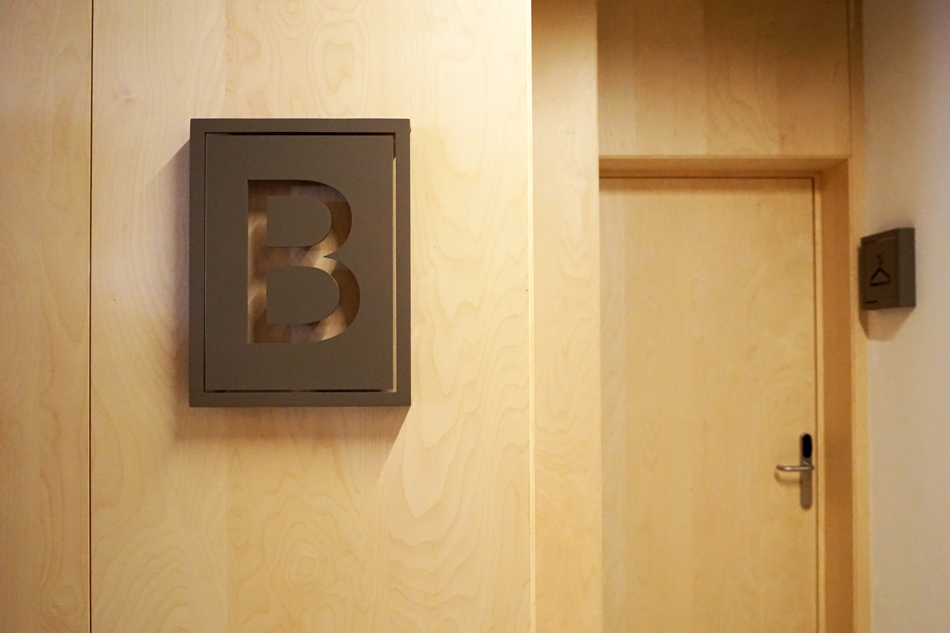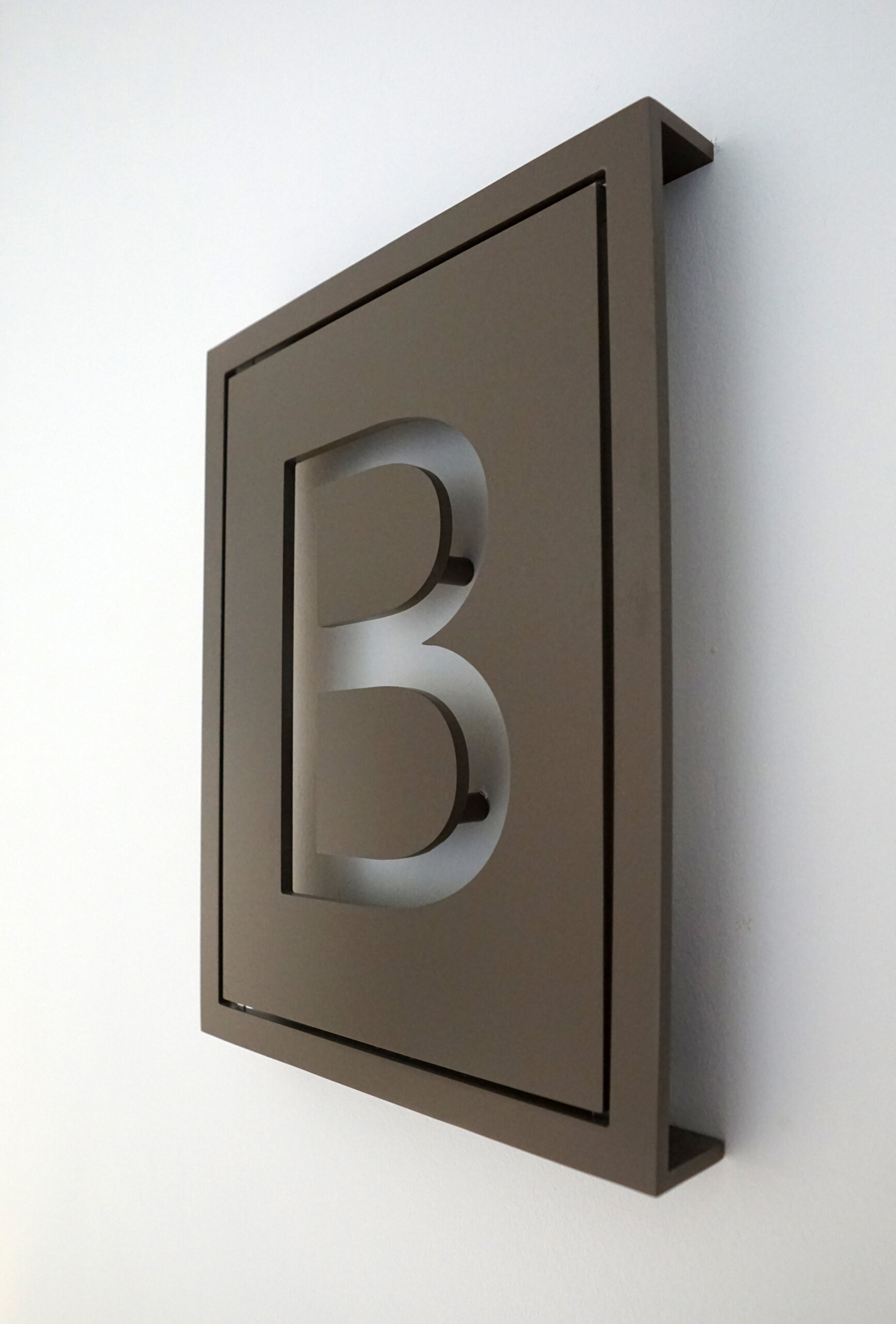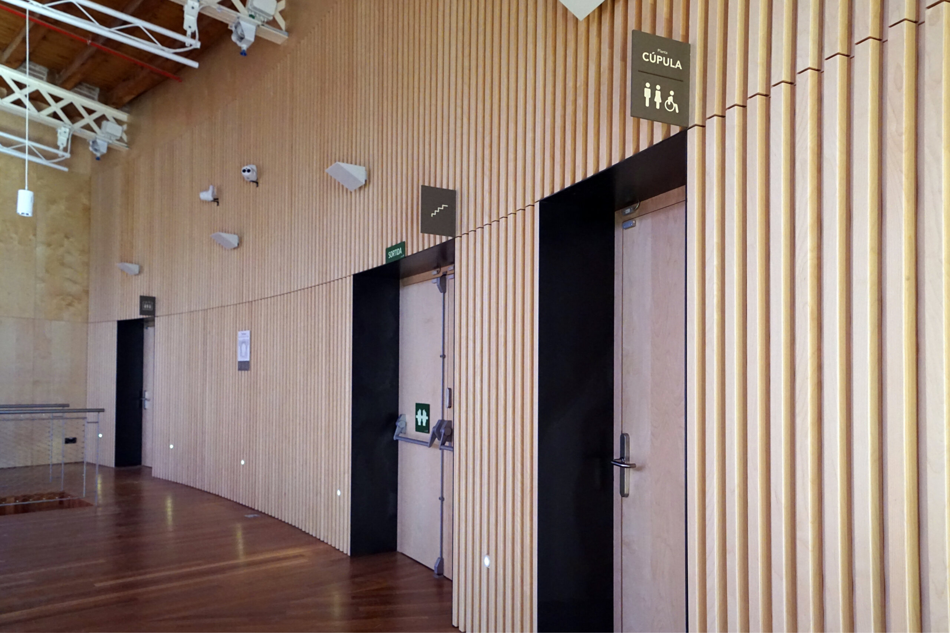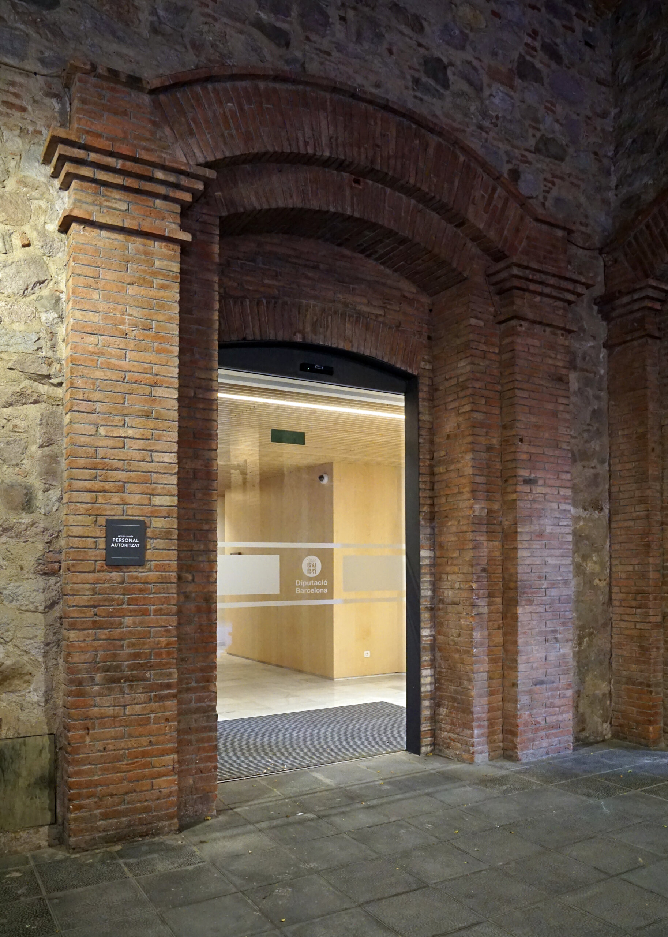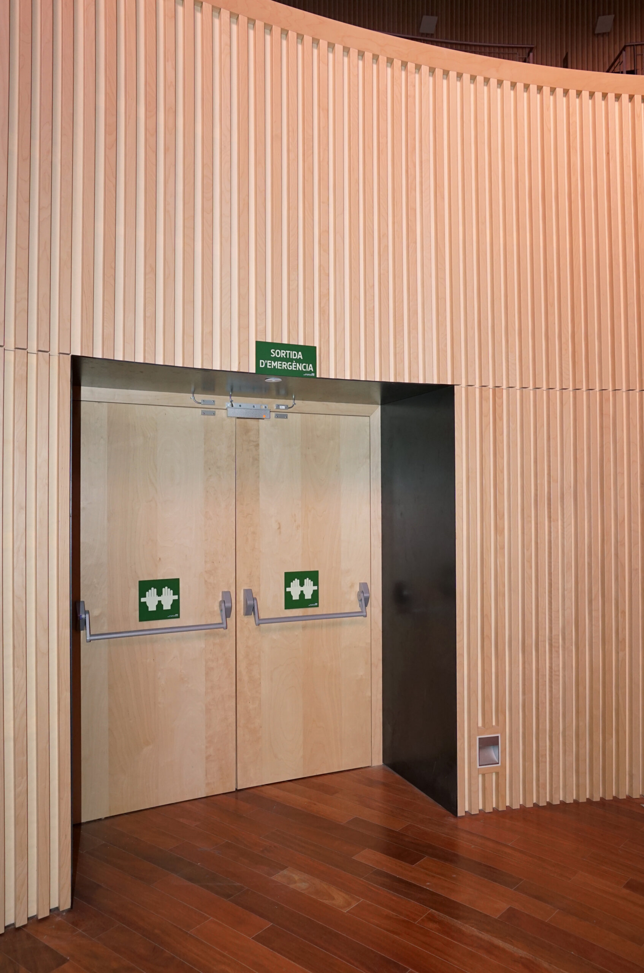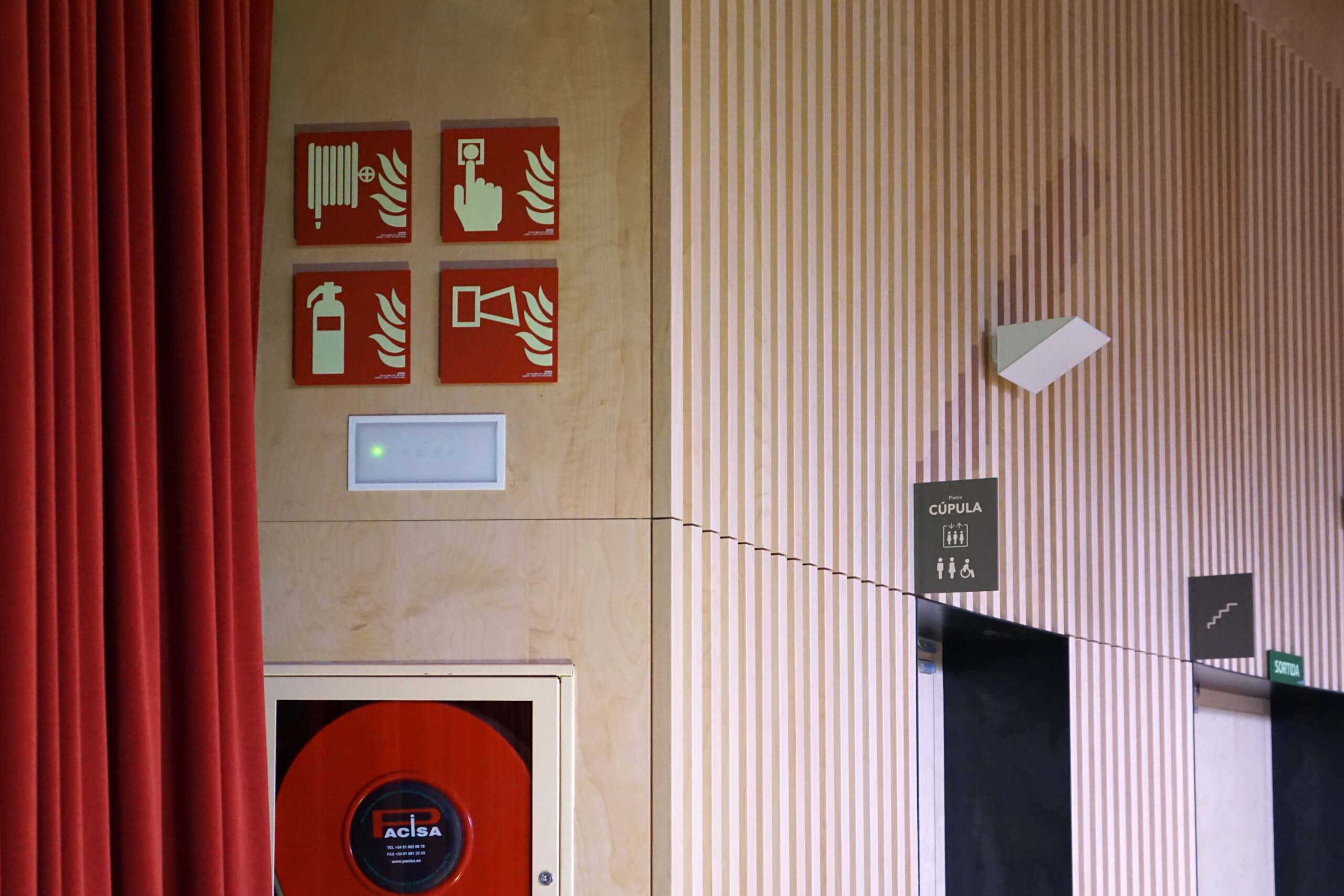Paraninfo. Industrial School of Barcelona
- Barcelona, España
A unique auditorium in a landmark venue
Paraninfo. The site of the Industrial School of Barcelona was born at the end of the 19th century as a large factory of wire fences and cotton fabrics. Although it had a short manufacturing life, in that period it stood out for its size and the quality of its buildings. Today, 150 years later, with many interventions of restoration, reuse and conservation by the Diputació de Barcelona, you can still enjoy an impressive architectural, modernist and industrial heritage.

Signes has been in charge of carrying out the Wayfinding Project and subsequently the production and installation of all the signage elements, including the emergency signage.
The design of the elements is based on the concepts of volume and emptiness; with an exhaustive study of the projections of shadows on the architecture and the use of hidden fasteners and milling on the material, to ensure that the user sees the signage elements separated from the wall, projecting shadows and respecting the architecture of the building as much as possible.
The result of this project is a signage that integrates functionality and uniqueness with a civic aesthetic.
Signes has been in charge of the Wayfinding project and, subsequently, of the production and installation of all signage elements, including emergency signage.
The design of the elements is based on the concepts of volume and emptiness; with an exhaustive study of the projections of shadows on the architecture and the use of hidden fasteners and milling on the material, to ensure that the user sees the signage elements separated from the wall, projecting shadows and respecting the architecture of the building as much as possible.
The result of this project is a signage that integrates functionality and uniqueness with a civic aesthetic.
