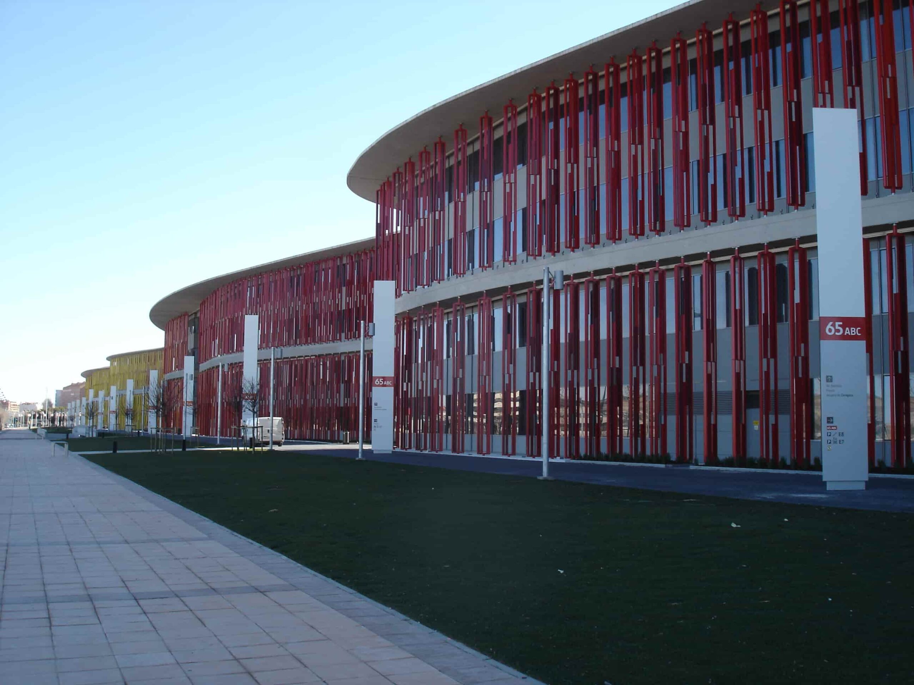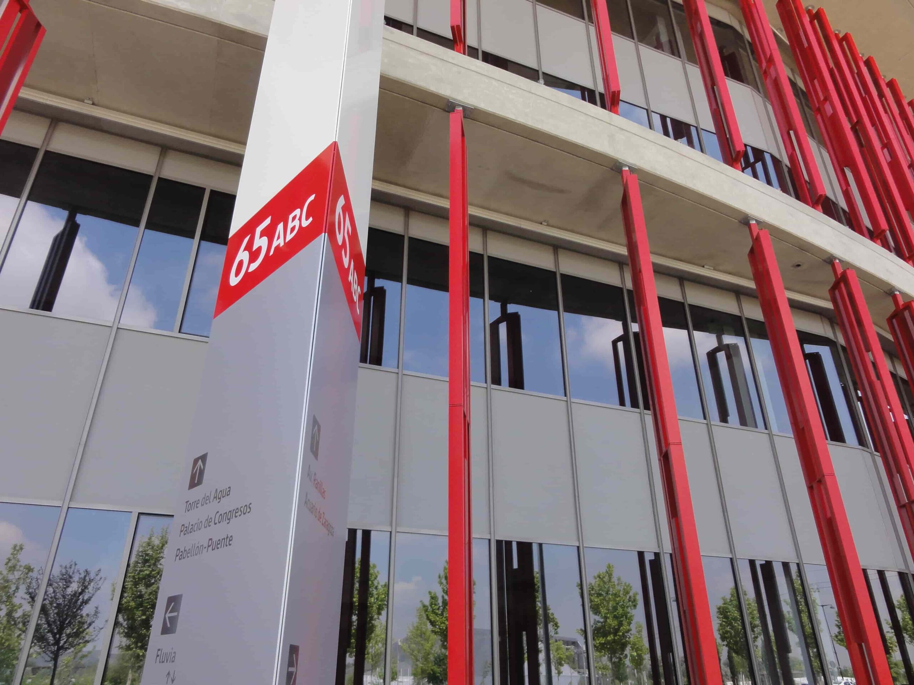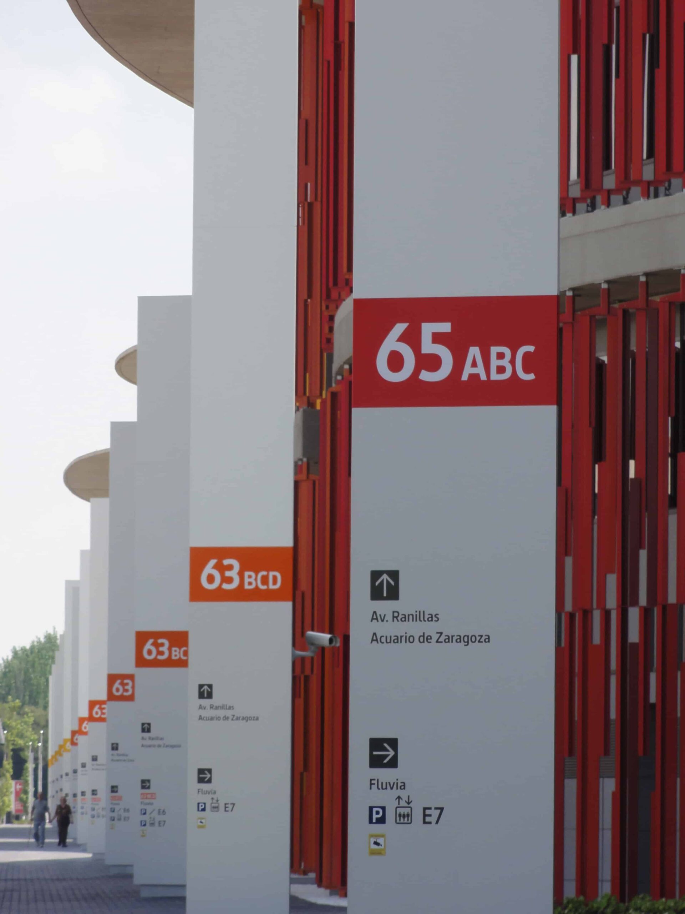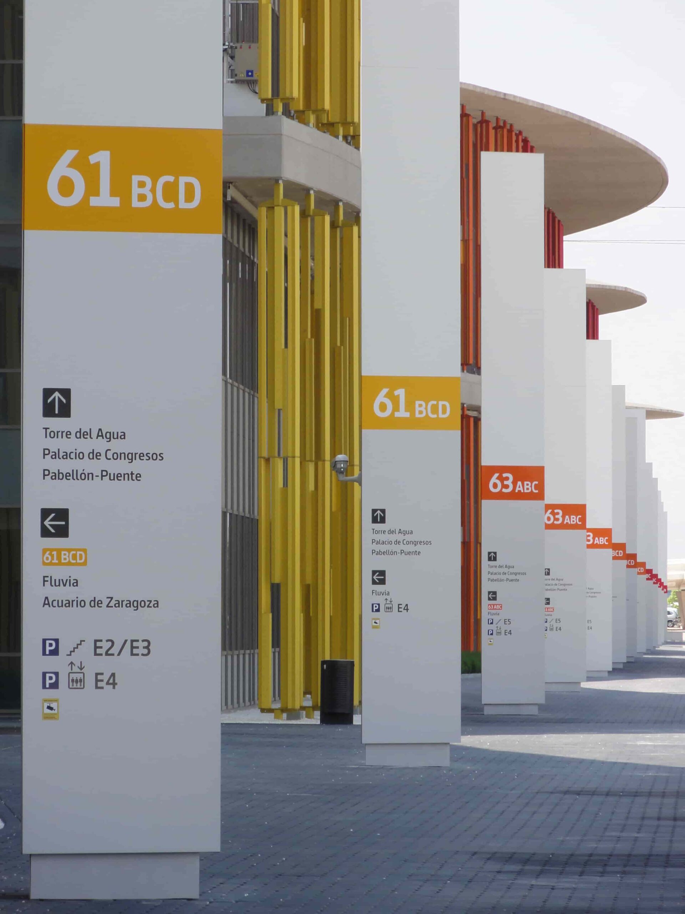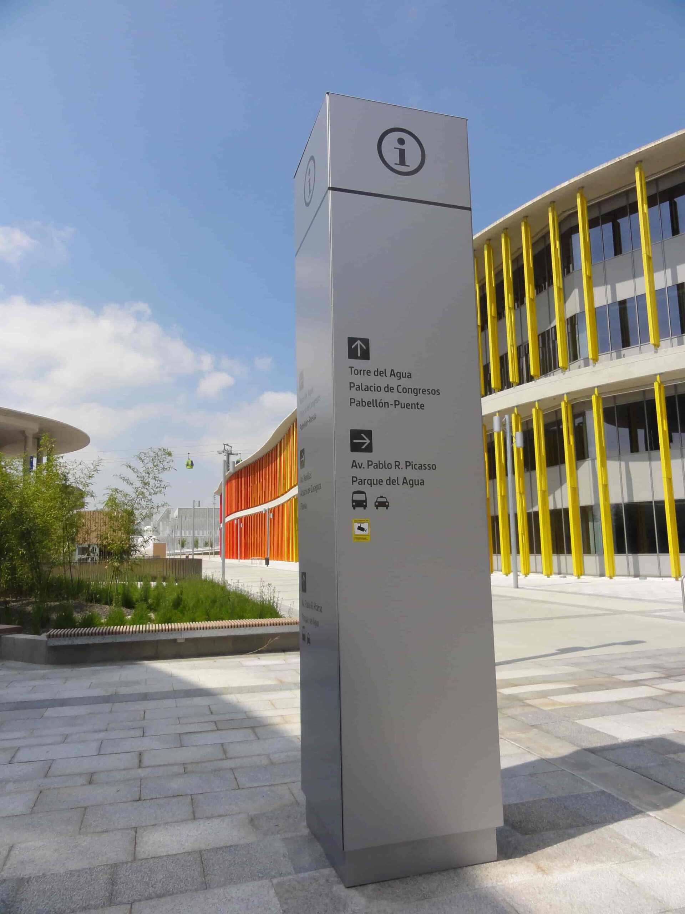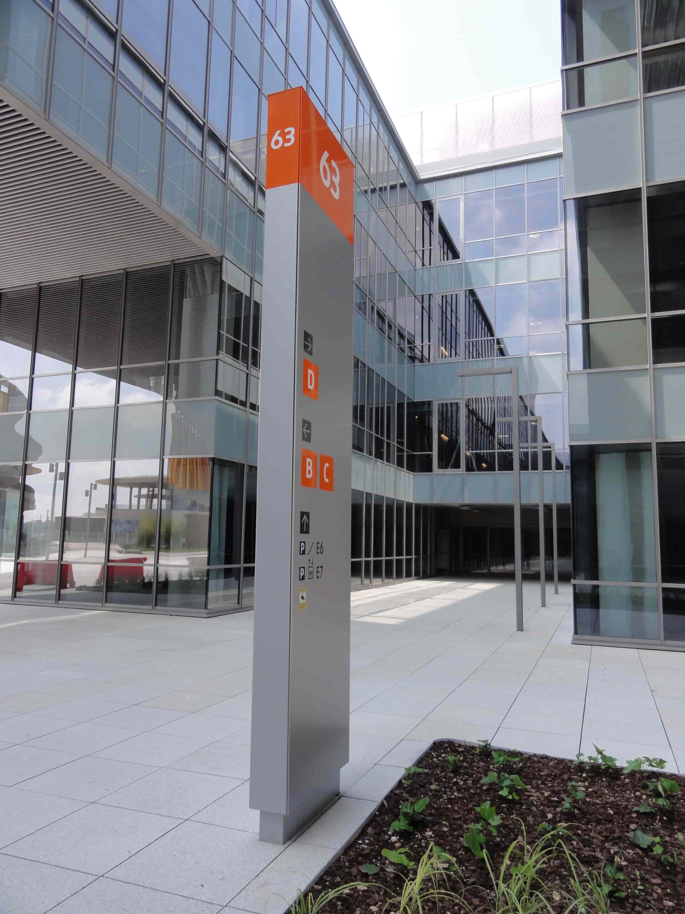Expo Zaragoza Business
- Zaragoza, España.
A state-of-the-art business park
During Expo Zaragoza 2008, this complex of several buildings joined together housed most of the pavilions of the participating countries, a logistics centre, warehouses, car parks, catering areas, merchandising, etc. Its three floors plus the walkable roof were accessible to the public during the Expo.
At the end of this exhibition, the State Society Expoagua Zaragoza 2008 commissioned the conversion project of the buildings used to Estudio Lamela together with Máster Arquitectura e Ingeniería, to convert them into a strategic Business Park that revitalised this area very close to the city centre.
En este complejo de diseño exclusivo con su singularidad cromática y tecnológicamente vanguardista, se han instalado en sus 80.000 m2 innumerables oficinas y edificios corporativos, activando la zona próxima a la Ciudad de la Justicia, el Acuario y el Palacio de Congresos.
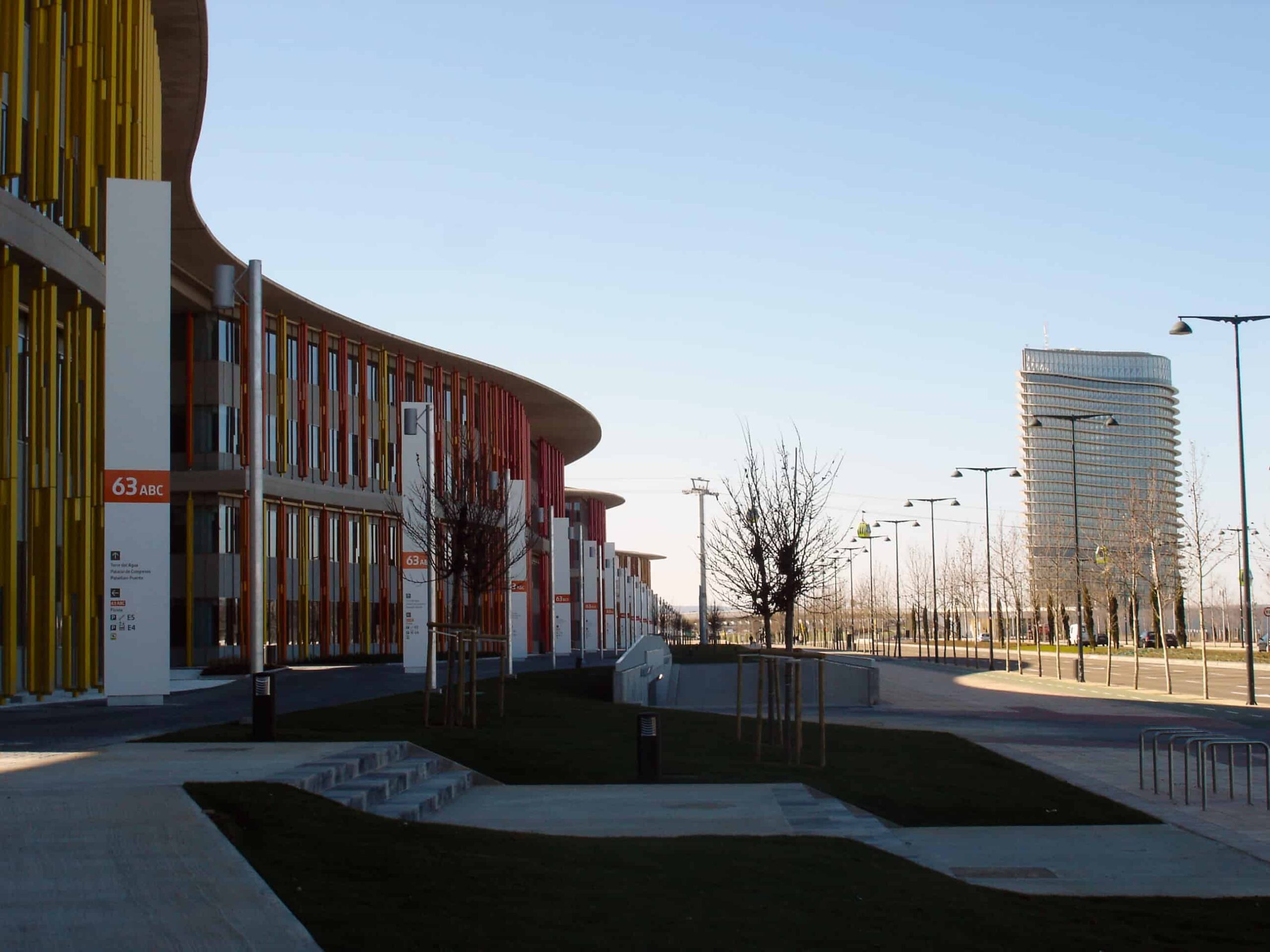
The wayfinding project and its production was won by Signes. Our company developed a signage design in keeping with the architecture and its colour scheme. 6-metre totem poles were projected on the exterior to identify the entrances to the buildings for the new use. The particularity and homogeneity of the architecture made it difficult to understand the entrances because they are hidden and concealed by an enveloping architecture which, although it makes the buildings very friendly on the outside, makes it difficult to interpret the entrances. Our proposal was to identify the entrances with elements that would attract attention from far away.
The interior signage was completed with general directories on the ground floor and directional directories in the hall of the different floors, finishing the project with the design of a positional sign for offices and corporate services, in order to harmonise and visually unify all the signage needs.

